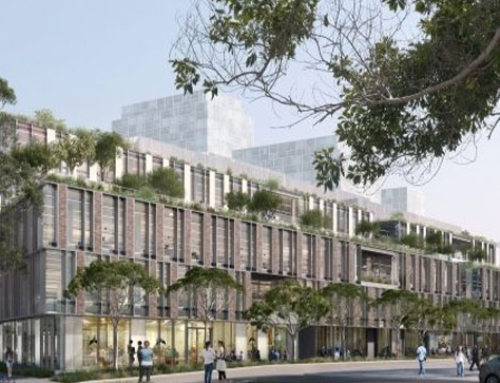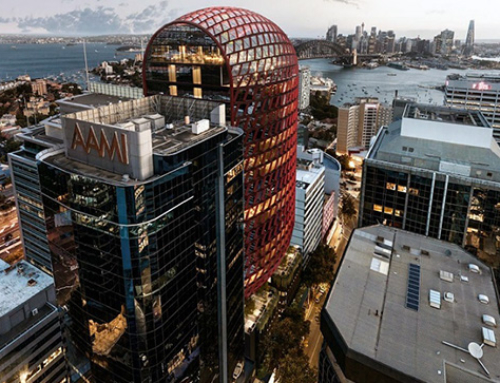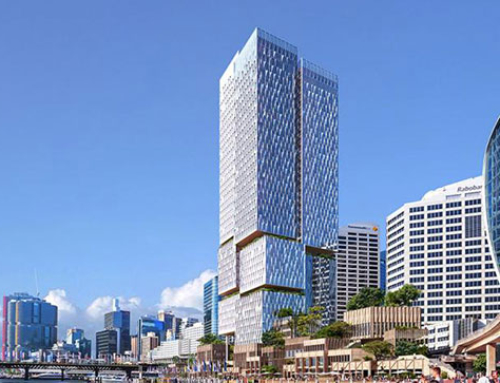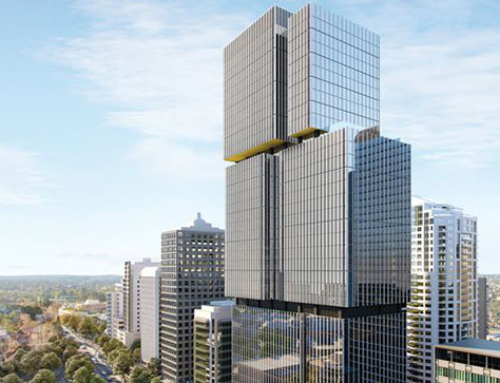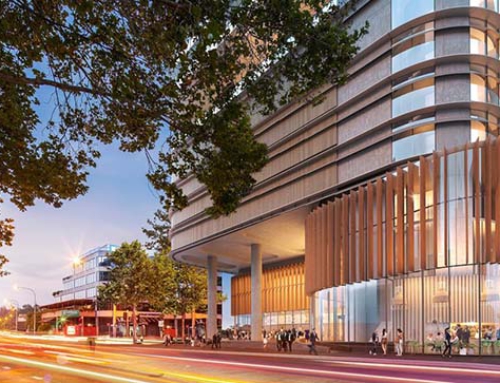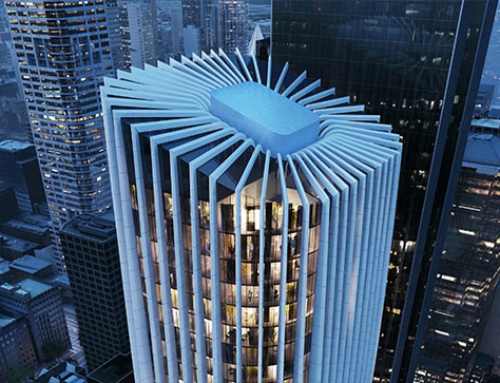510 Church Street, Richmond
Slattery was engaged to provide cost planning services from concept design to this new commercial development in Cremorne.
The scope of the project included the demolition of existing site works to enable the development of the 9-storey office building that has 18,500m2 of Grade A office space.
The office space levels sit above the ground floor which features a showroom, retail and cafe tenancies, and lobbies to both Church and Hutchings Streets. The building also has a 4-level basement car park with bicycle parking and end-of-trip facilities. A key part of the ‘Smart Building’ design was the focus on technology-driven initiatives for ESD and Wellness outcomes such as a green roof with views across Melbourne’s sporting precinct and CBD and multiple terrace gardens.

