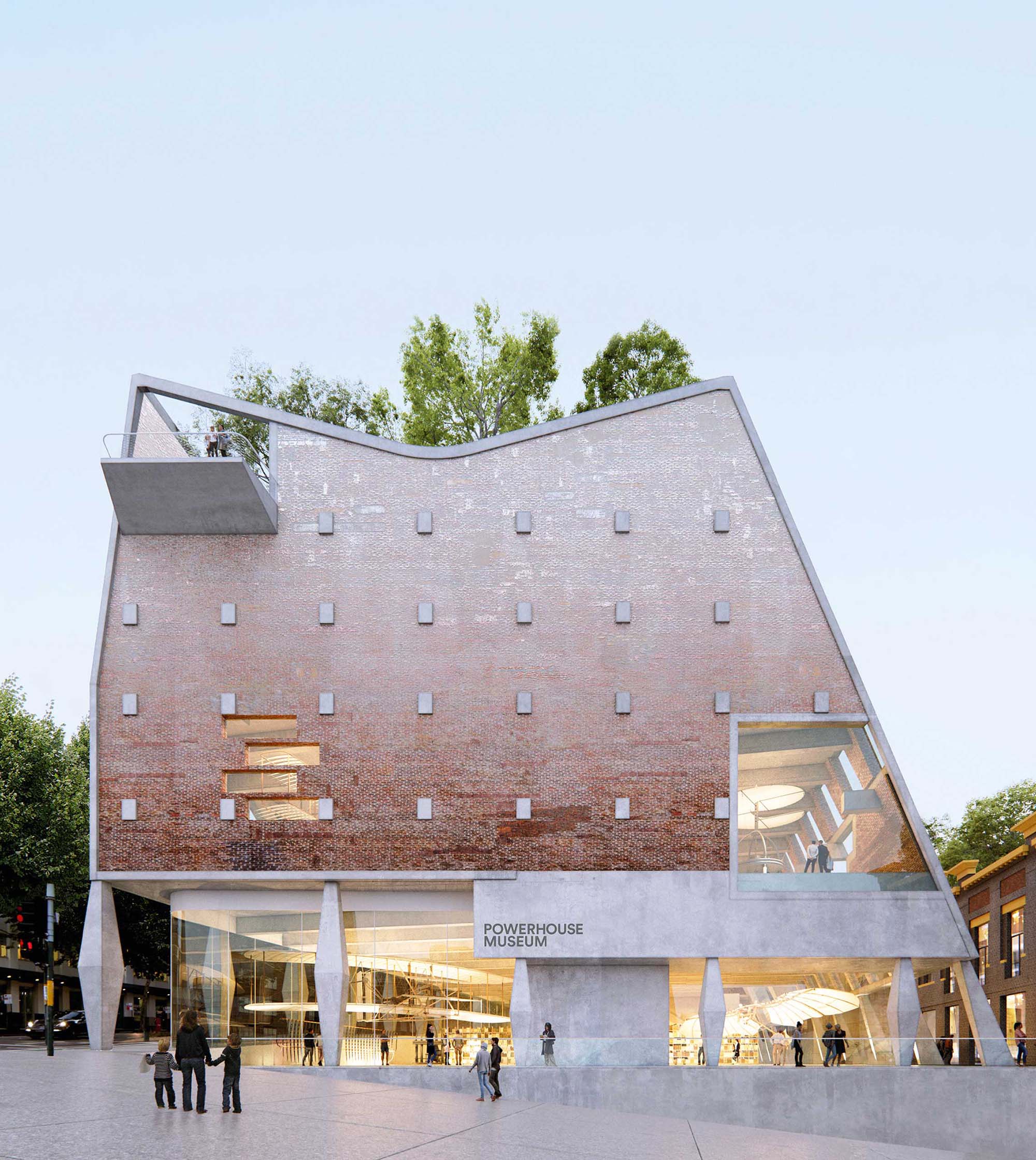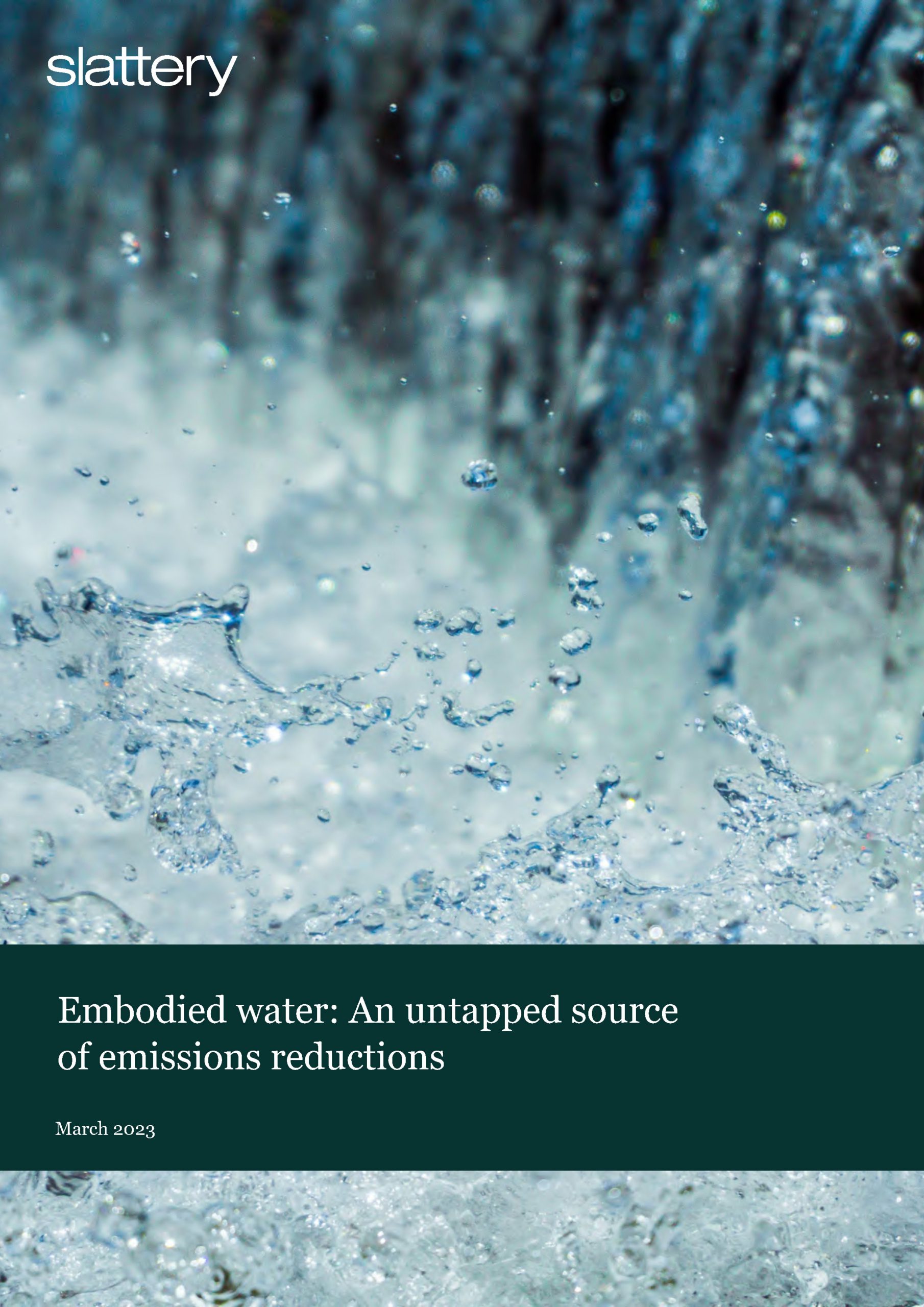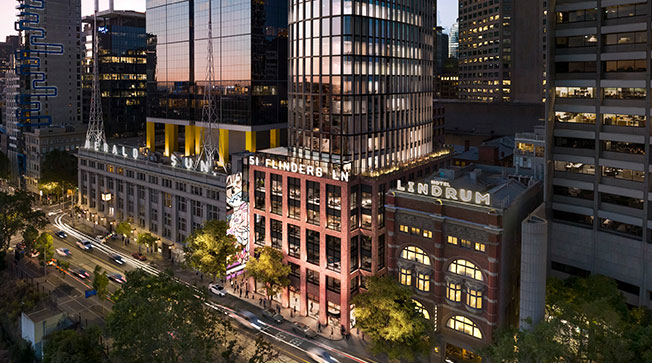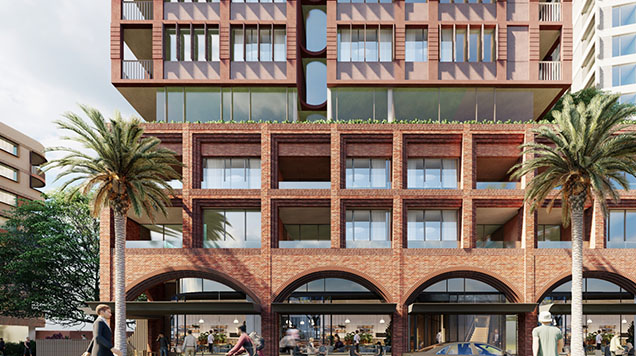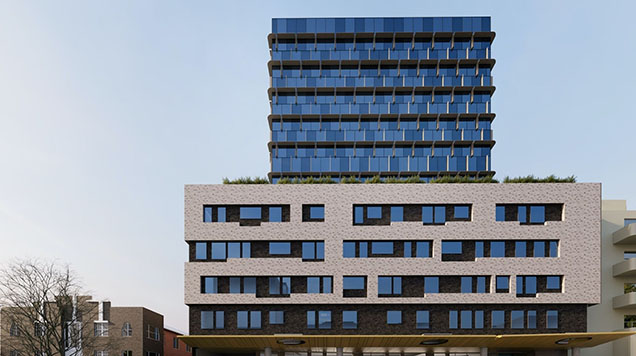Carbon Planning
Slattery’s Carbon Planning service runs in parallel to our cost planning process throughout the project design. Our Carbon Planning process aims to be involved in the design as early as possible where the most meaningful changes can be incorporated into the design for the carbon intensive building elements such as substructure, structure, and façade. Carbon emissions reduction opportunities are greatest earlier in the design where core building / project components are locked in.
Powerhouse Ultimo Renewal
Slattery was a core consultant assisting Create NSW in the preparation of the final business case (FBC) for the renewal of the existing powerhouse Museum at Ultimo. NSW State funding for this strategic project was then announced as part of the 2021 budget, demonstrating the success of our cost advisory ... more
Embodied water: An untapped source of emissions reductions
Up to 38% of a building’s lifecycle water consumption can occur before anyone ever turns on a tap. Fresh Slattery research suggests tackling this hidden water footprint – known as ‘embodied water’.
51 Flinders Lane, Melbourne
Slattery was engaged by GPT Group to deliver Carbon Planning services and calculation of embodied carbon on the 51 Flinders Lane development. The project is a 41-level office development comprising of two towers, basement carparking, retain podium and office tenancies with gross floor area of approximately 49,000sqm. The design changes ... more
Indi Footscray
Slattery was engaged by Investa to provide Carbon Planning services and calculation of Embodied Carbon on the build-to-rent high rise apartment development in the inner-city suburb of Footscray. The project is a residential apartment complex comprising of three buildings (20-storey, 18-storey and 7-storey) including carparking.
Epworth Eastern Hospital, Box Hill
Slattery was engaged by Northwest Healthcare REIT to provide Carbon Planning Services on the Hospital, Specialist Consulting Suites, and Basement Carpark of the exemplary Epworth Eastern Hospital redevelopment. Our team identified significant carbon savings potential in the structure that could have been implemented if we were engaged earlier in the ... more
Moondani Balluk Indigenous Centre, Footscray
Slattery was engaged by Victoria University to provide Carbon Planning services on the Moondani Balluk Indigenous Centre at the Footscray campus. Our team identified carbon saving potential in alternative wall and ceiling finishes products.
