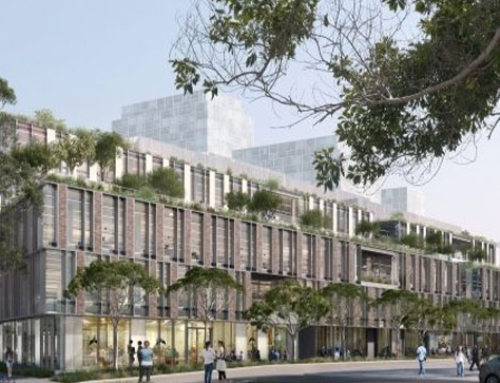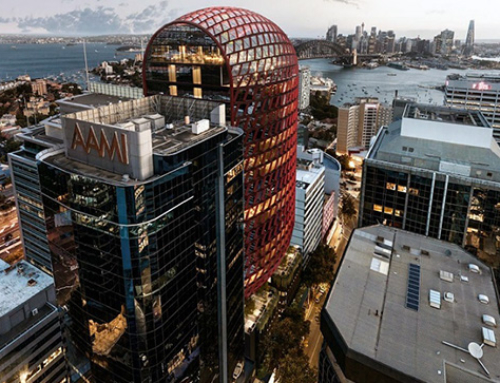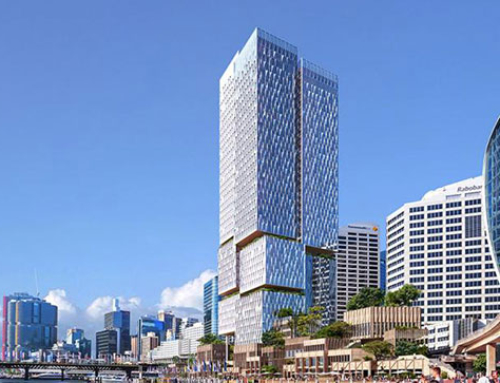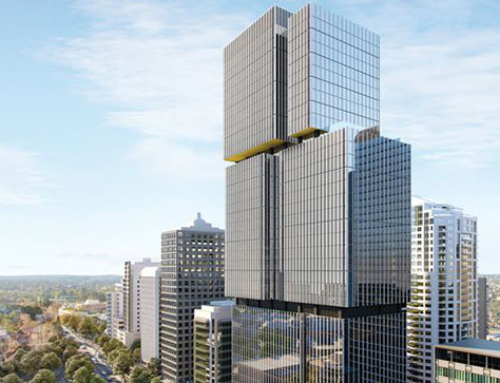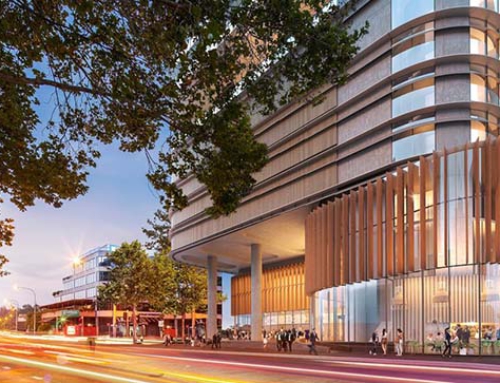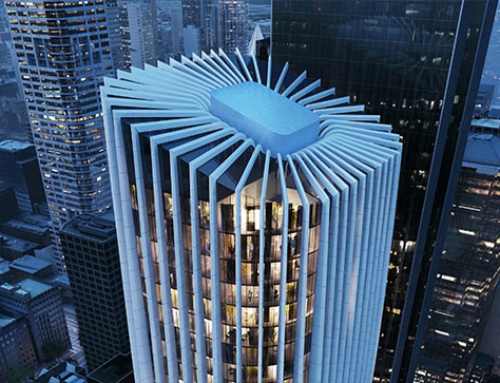105 Phillip St Parramatta
Slattery was engaged to provide full quantity surveying services for this new office building and integrated fit out in Parramatta’s CBD, with approximately 25,000m2 NLA. Works included interfacing with an existing building on the same site.
Designed by Bates Smart and developed by Dexus and Charter Hall, the 13-storey tower achieved a 6‑Star Green Star rating. Housing a NSW Government department, the building comprises an expansive communal roof terrace with an outdoor dining area and sports court, extensive end of trip facilities, multiple atriums with curved structural steel stairs, and timber ceilings.
An impressive double‑height ground floor lobby greets visitors, finished with travertine walls, floor tiles and timber ceilings and stairs.

