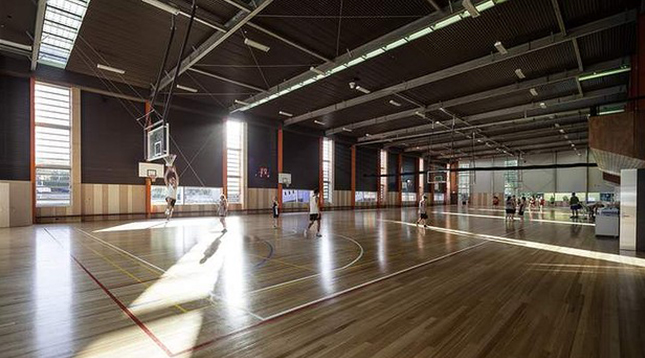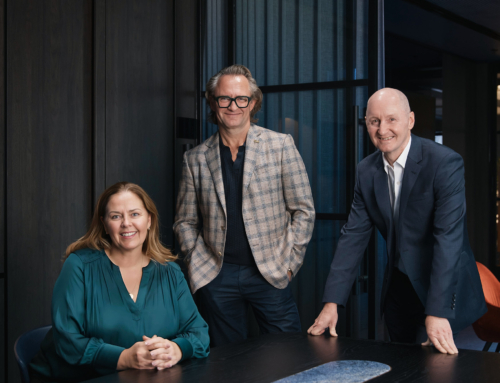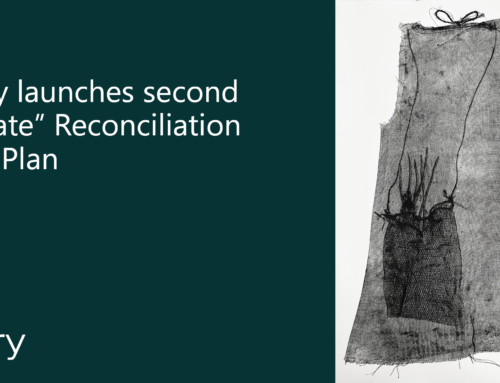Monash University’s Peninsula campus in Frankston has recently unveiled a new building. Designed by Harmer Architecture, it is part of the university’s master plan to reinvigorate the campus. Between the physiotherapy building and the union, the architects were given a relatively modest parcel of land (22 x 45 metres) to work with.
”Eventually, the physiotherapy building will be demolished and this one will become more prominent from the western approach,” says architect Philip Harmer, director of the practice.
Harmer’s brief for the activity and recreation centre included rooms for physiotherapists, occupational therapists, biophysics, early childhood studies, as well as sport and outdoor recreation.
To read more click here.






