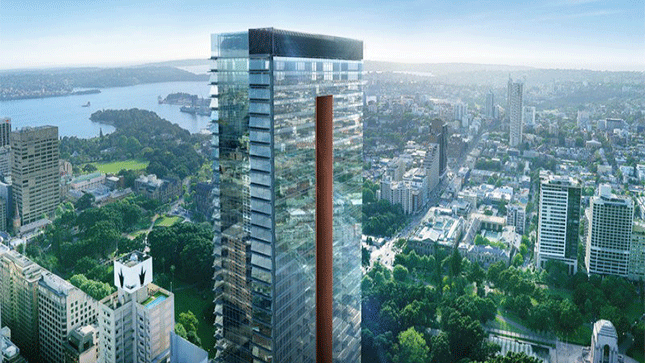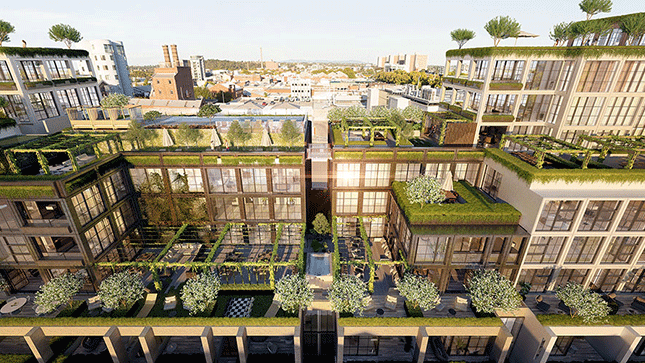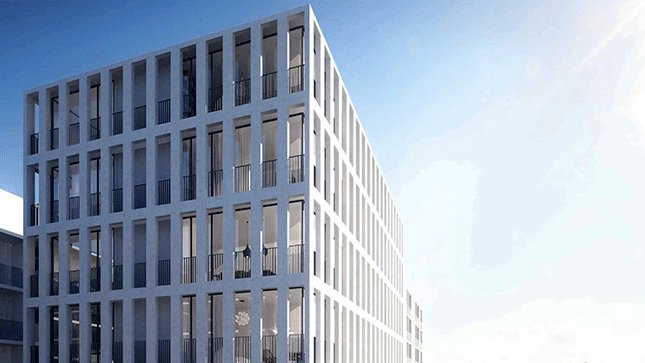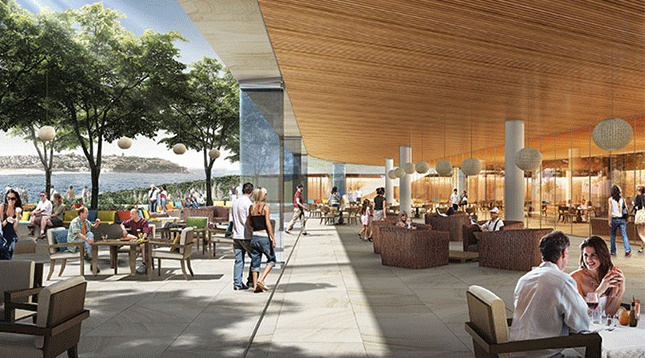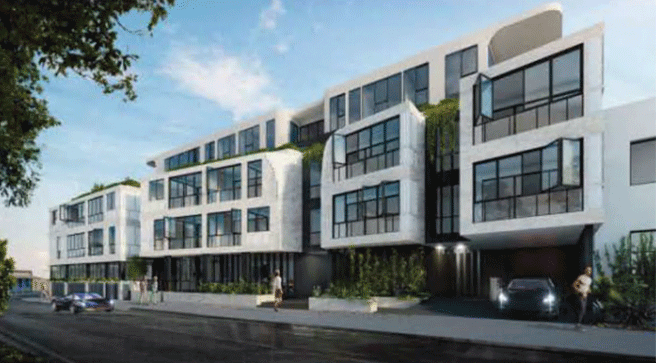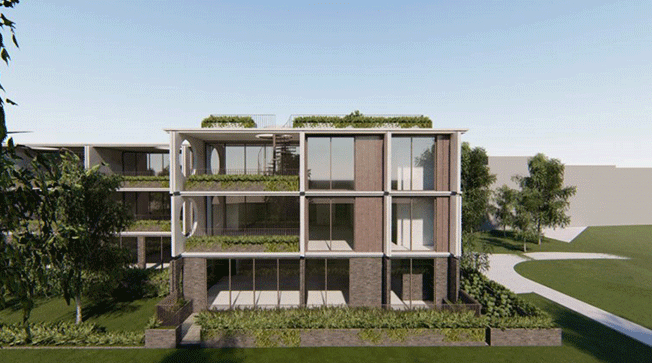Residential
Slattery has extensive experience in the private and public sector in high rise residential buildings, luxury apartments, aged care facilities and nursing homes, detached houses and townhouses.
Slattery takes a holistic approach to service delivery, treating the development as unique with an approach that will ensure that it is planned, designed and developed to meet its functional requirements, whilst performing optimally in financial, social and environmental terms.
Greenland Centre, 115 Bathurst Street, Sydney
Slattery were engaged to provide cost management services for this new mixed use development comprising 4 retail tenancies, 6 creative hub floors with 56 residential floors above, a total of 67 floors above ground. It is a dynamic extension of an existing building with an overall height of 235m above ... more
Victoria & Vine, Wellington Street, Collingwood, VIC
Slattery were engaged to provide full quantity surveying as well as Contract Superintendent services for this project. Victoria & Vine will deliver a new standard for ultimate luxury in Collingwood. Reminiscent of New York's best hotels and residences, Victoria & Vine will offer a mix of one, two, three, four- ... more
31 Coventry Street, Southbank, VIC
Slattery were engaged to provide quantity surveying services for this new high-rise residential tower in Southbank, Melbourne. Designed by Elenberg Fraser and due for completion in late 2021, this development will see the delivery of a large number of high-end apartments and office spaces, as well as a communal garden, ... more
Harbord Diggers Redevelopment, NSW
Slattery provided full cost management services on the $160million Harbord Diggers redevelopment which involved the construction of a new diggers club, aquatic centre, gym, childcare and 96 apartments made up of 1, 2 and 3 bed units. The total GFA of all areas is 58,000m2, spread across 6 blocks. There ... more
1-13 Shierlaw Avenue
Slattery was engaged to provide full cost management services on 1-13 Shierlaw Avenue in Canturbury. The project comprises a 5 storey mixed use building including office and 49 apartments, all of which will be built over a basement car park.
61-71 Mcilwrick Street, Windsor, VIC
This development will see the delivery of a mixture of 2 and 3 bedroom luxury apartments in Windsor, designed by architects Jackson Clements Burrows design. This residential development will also include the provision of car parks and significant landscaping. Slattery have been engaged by Sinclair Brook to provide Quantity Surveying ... more
