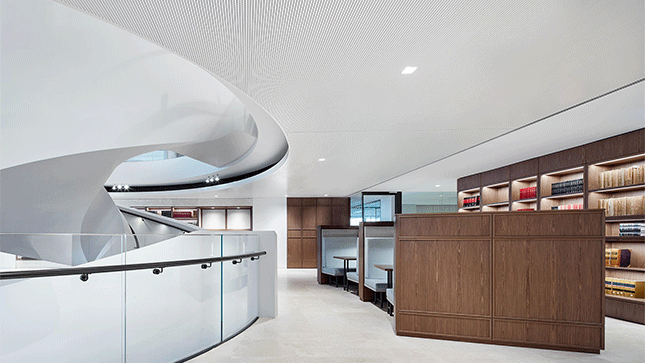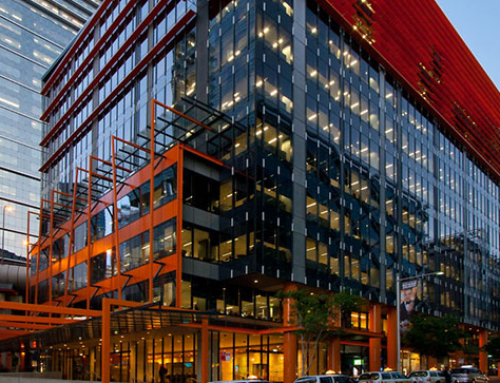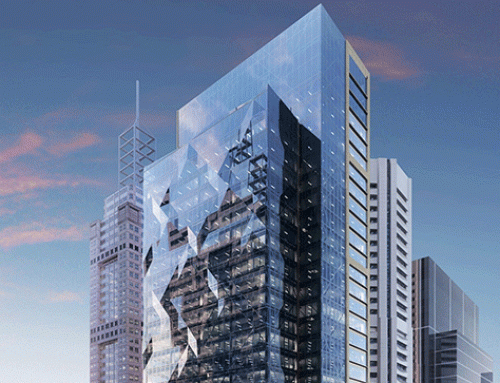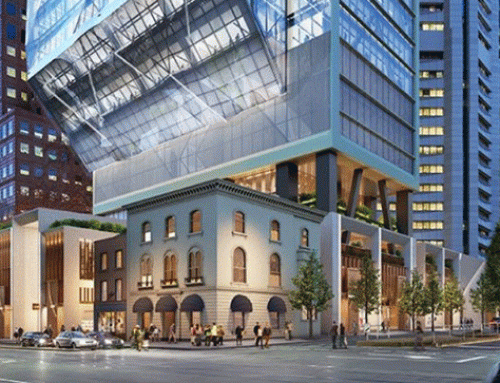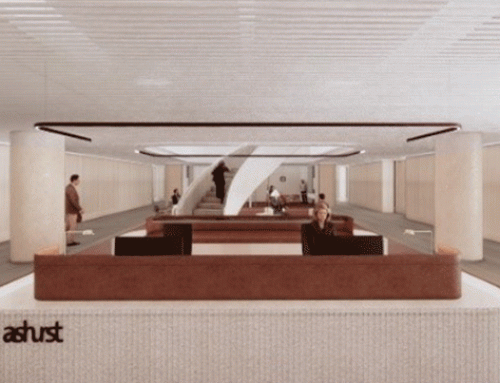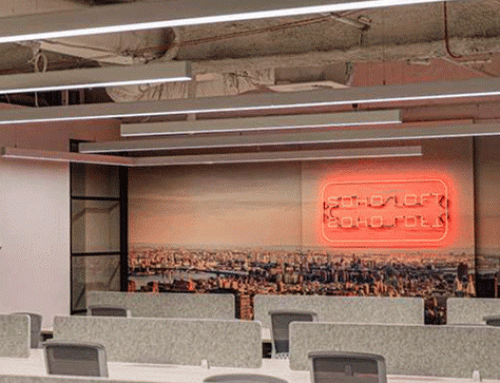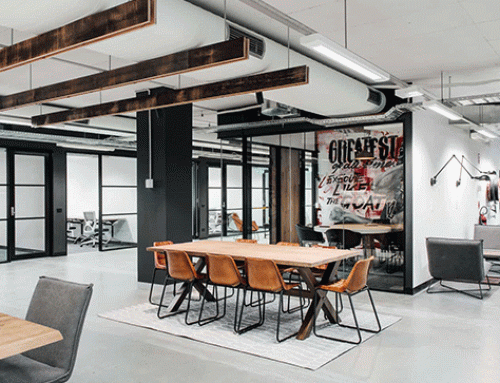Maddocks Premises Melbourne & Sydney
Slattery provided full quantity surveying services for the fitout of the Maddocks Melbourne office. The new fit-out was benchmarked against the Maddocks Sydney office on which Slattery also provided quantity surveying services. The 6,500sqm three level fit-out includes client space, meeting rooms, mixed offices and work spaces, library, breakout hub, winter garden and full kitchen facilities. The project is located on Levels 23-25 of 727 Collins Street.
The key outcomes included: Robust cost planning procedures, tender results within the expected range, excellent design and quality outcomes and positive stakeholder engagement.
Sydney:
The total floor space, split over 2 floors, is approximately 3,500m² with a combination of open plan workstations and separate offices, and a designated client area, which is spread over half of the top floor. The client area includes meeting rooms, seminar and training suites and informal meeting spaces. One of the standout features of this project is the inter-tenancy stairs in the centre of the office, allowing ease of access to both floors of the office.
