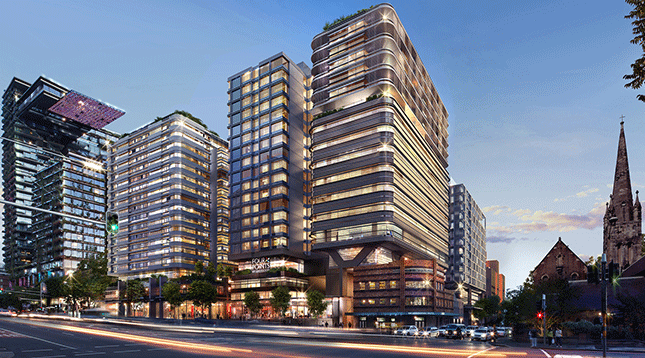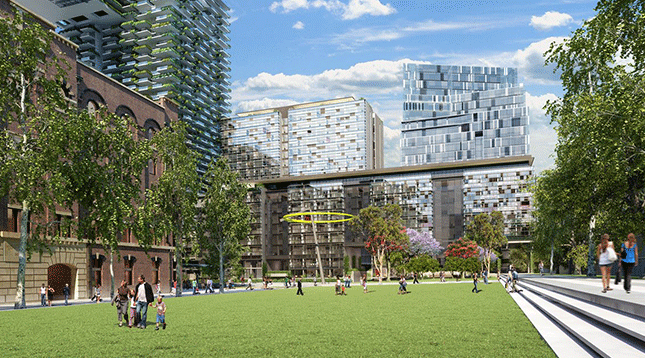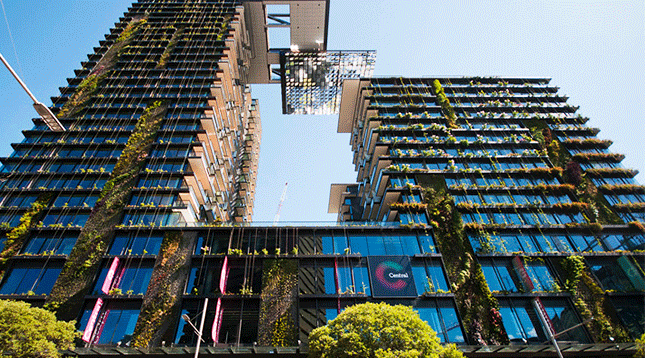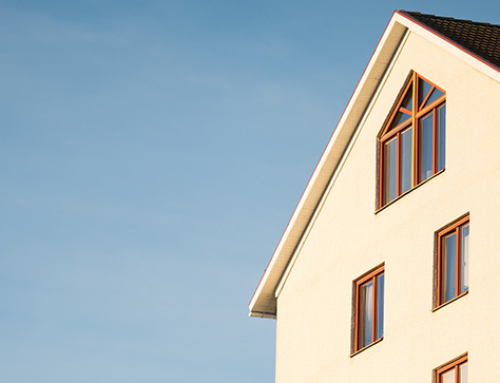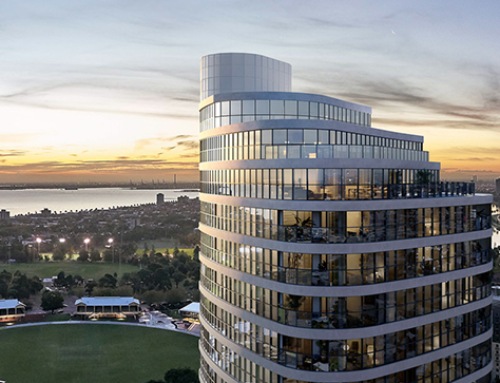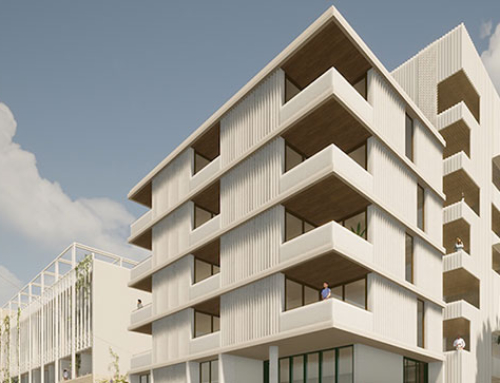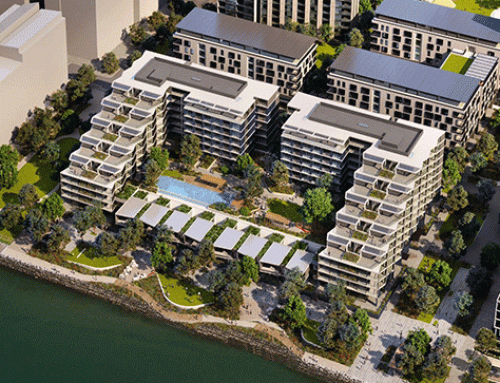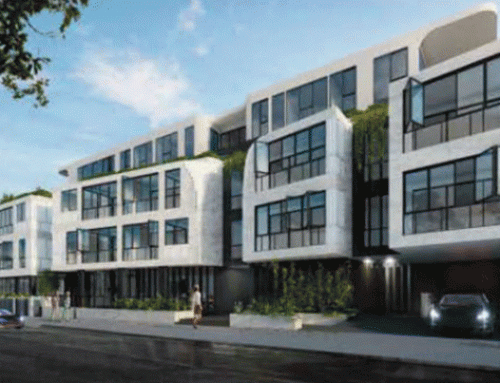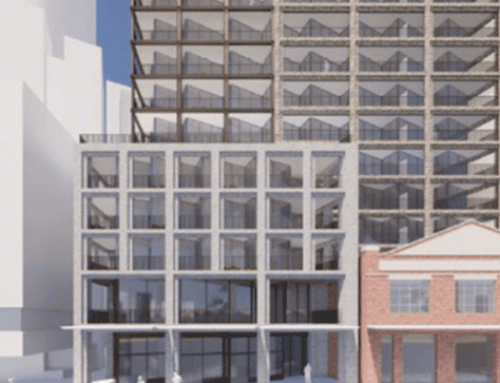Central Park, Sydney
Central Park is a large scale urban redevelopment in the centre of Sydney delivered by Frasers Property with Slattery as its trusted cost advisor. Slattery has provided cost manangement services on on four of the main towers.
The two 18 storey towers comprising of Block 1 & 4N, known as Duo, are two mixed use towers with four levels of basements. Block 1 consists of retail at ground level and residential apartments above. Block 4N is divided down the middle with hotel full height to one side and childcare, commercial and residential making up the other half. The project, located on the corner of Broadway and Abercrombie Street, is arguably the most complex of the overall Central Park development.
The site includes 404 residential apartments and the 4 Star Frasers Hotel with a 293-key hotel featuring 16 levels of rooms, two levels of conference facilities and a combined signature kitchen bar and hotel lobby at ground. The building houses 6,500sqm of commercial office space, a public childcare centre, and ground level retail spaces.
The award-winning Block 8, Connor, includes 178 apartments, retail and parking over 14 levels. It has been designed and constructed to a 5 Star Green Star rating and includes articulated façade louvres for shading and architectural enhancement.
Central Park Block 11 is another residential development that includes approximately 280 apartments and retail space over fourteen levels with multi-level of basement carparking. It has also been designed and constructed to a 5 Star Green Star rating and includes articulated façade louvers for shading and architectural enhancement. Slattery provided full quantity surveying services.
