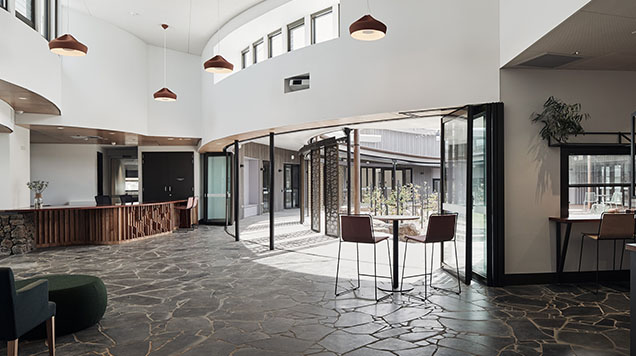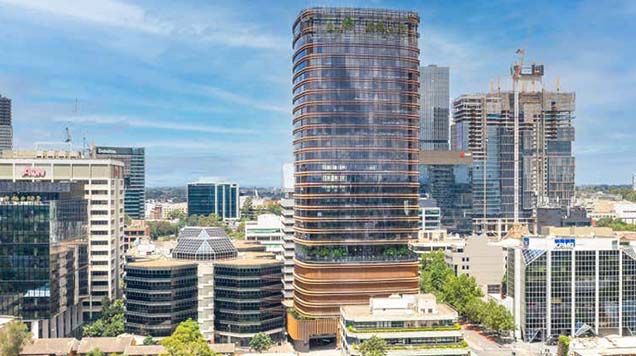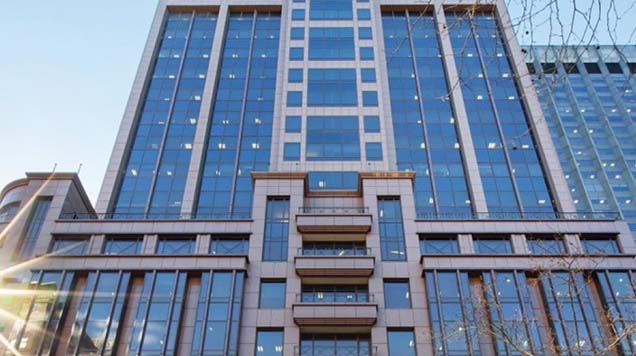Carbon Planning
Slattery’s Carbon Planning service runs in parallel to our cost planning process throughout the project design. Our Carbon Planning process aims to be involved in the design as early as possible where the most meaningful changes can be incorporated into the design for the carbon intensive building elements such as substructure, structure, and façade. Carbon emissions reduction opportunities are greatest earlier in the design where core building / project components are locked in.
Wunggurrwil Dhurrung Aboriginal Community Centre & Integrated Family Centre, Wyndham Vale
Slattery was engaged by Gresley Abas to deliver Carbon Planning services and calculation of embodied carbon on the two co-located community facilities in Wyndham Vale, Victoria. The project included the construction of an Aboriginal community centre, community meeting spaces, kindergarten, consulting rooms all constructed to a Certified 5-Star Greenstar rating.
32 Smith Street, Parramatta
Slattery was engaged by The GPT Group to provide our Carbon Planning services on the last stage of this project. Our Quantity Surveying team had been providing full cost management services throughout the duration of the entire project.
Queen & Collins Tower
Slattery was engaged by The GPT Group to provide Carbon Planning over the refurbishment of three commercial office / retail buildings. Our team reviewed the existing buildings and calculated the carbon savings achieved by refurbishing as opposed to new build.


