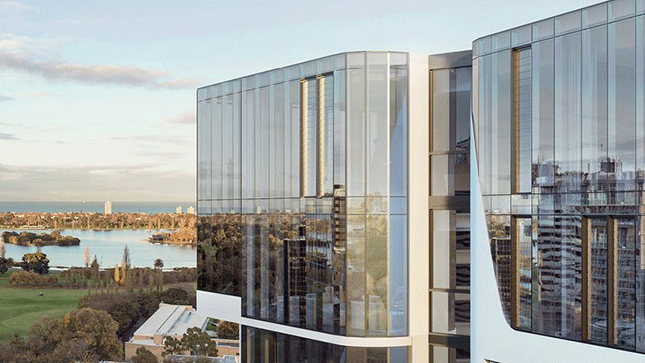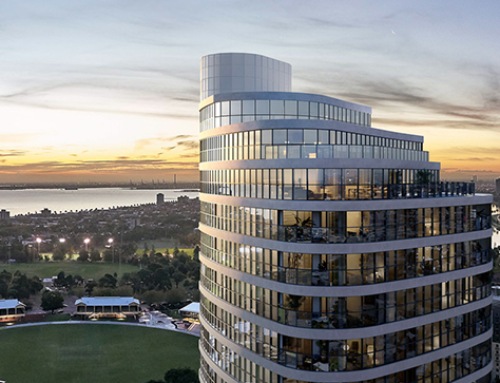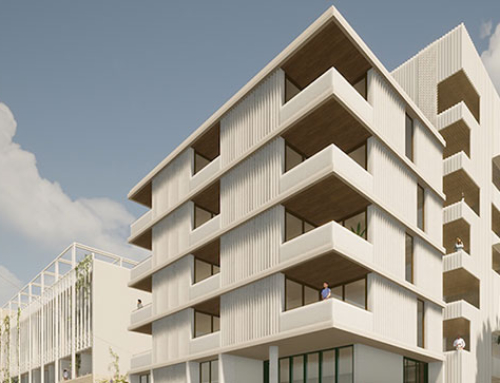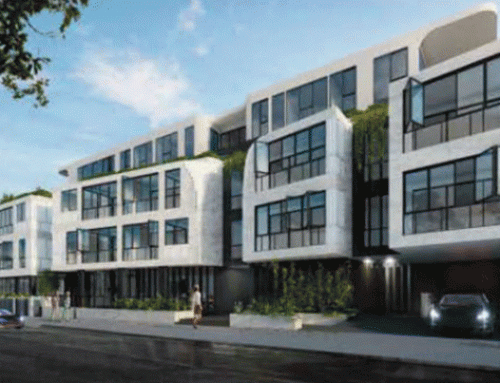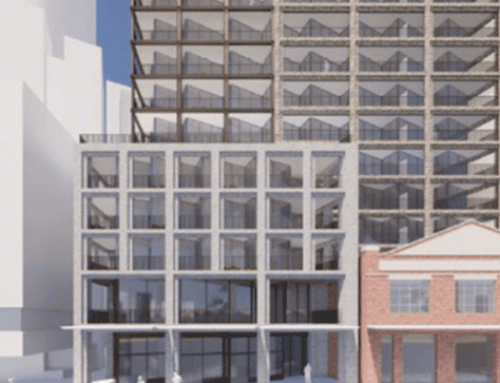Bowen & Queens, 2 Bowen Crescent, Melbourne
Designed by award winning firm Plus Architecture and managed by development and project management company Gallagher Jeffs, Bowen & Queens will see the transformation of the 1,800m2 into a premium residential tower comprising of 213 private residences with retail and commercial tenancies. Slattery are providing full Quantity Surveying services for this development which will be crowned by a selection of penthouses with breathtaking views of the city of Melbourne. Each residence is designed to provide buyers with a lifestyle experience that is second to none, enhanced through amenities such as a comprehensive gymnasium and a private lounge and dining space.
